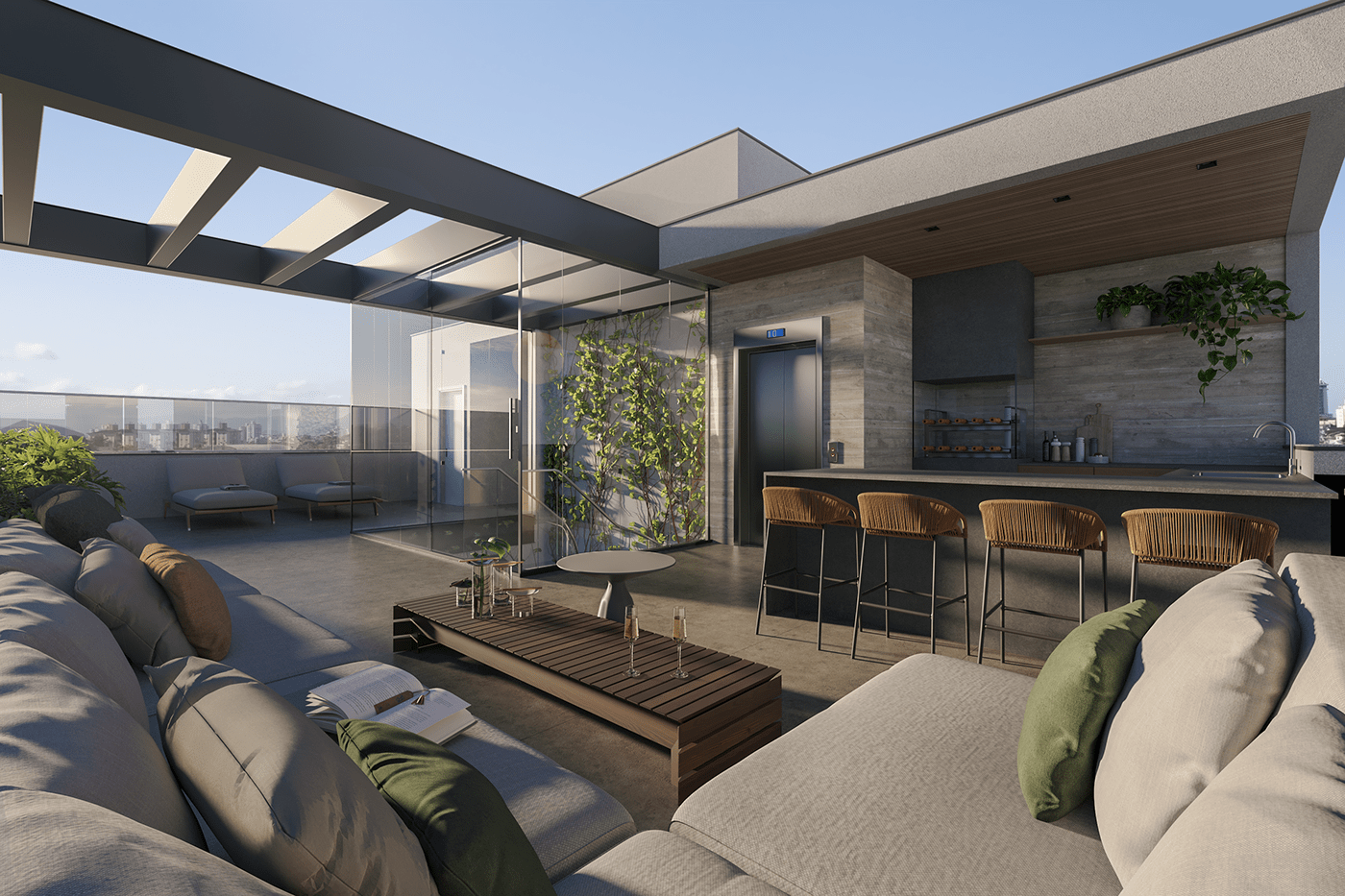
Eleva
- Introducing Eleva Cidade Jardim, an exclusive real estate project located in the vibrant city of São Paulo, Brazil.
This condominium has 6 exceptional units designed with generous spaces that combine elegance and functionality. With private gardens and a rooftop pool, this development is a true urban sanctuary. Every detail of this project has been carefully planned to provide an immersive experience that will immerse you in a visual spectacle.
This condominium has 6 exceptional units designed with generous spaces that combine elegance and functionality. With private gardens and a rooftop pool, this development is a true urban sanctuary. Every detail of this project has been carefully planned to provide an immersive experience that will immerse you in a visual spectacle.

... Imagine an environment where design meets sophistication, where luxury blends harmoniously with nature.
I had the honor of bringing this real estate launch to life, developing all the 3D material with experience and passion. Going beyond creation, I immersed myself in the spirit of the project to capture its essence and transform it into images that transcend the imagination.
I had the honor of bringing this real estate launch to life, developing all the 3D material with experience and passion. Going beyond creation, I immersed myself in the spirit of the project to capture its essence and transform it into images that transcend the imagination.

... This project has 6 residences, each with 4 floors, all with private gardens and rooftop pools.
This condominium is contemporary and with a touch of city in the countryside, I was in an immersion to better understand the project and study ways to bring feelings of desire, welcome and fulfill a dream. I worked with natural light in the interiors and with the sunlight that creates a visual spectacle as it passes over the house and illuminates this sculpture, which I will call The Staircase.
This condominium is contemporary and with a touch of city in the countryside, I was in an immersion to better understand the project and study ways to bring feelings of desire, welcome and fulfill a dream. I worked with natural light in the interiors and with the sunlight that creates a visual spectacle as it passes over the house and illuminates this sculpture, which I will call The Staircase.




'' The Staircase''
- The staircase gives access to the upper floors, such as the bedroom and the roof. The client wanted to emphasize this staircase because it is the sculpture of the house. So to highlight it, I used the sunlight coming from above to illuminate and transform it, and a more blurred look to make it poetic.


... I often say something that is actually one of my beliefs, which is that
We can change the way people see us. And this condominium may seem simple compared to the height and the number of houses, but certainly the narrative that we brought to it transformed it into a big luxury and high standard condominium.
We can change the way people see us. And this condominium may seem simple compared to the height and the number of houses, but certainly the narrative that we brought to it transformed it into a big luxury and high standard condominium.
- The Rooftop



- Garage
I couldn't not talk about this garage, it's in the basement of the house and it's a huge space. Here the client asked for a design that could use the other existing spaces. To get away from the monotony of garages with a garage face, we worked with neutral tones and wood combined with the concrete of the garage and a good lighting more artistic that changed this aspect of being just another garage. Now it is a luxury garage!
I had a lot of fun doing this work and to prove it, I made some images with a different style than the commercial, but this is my look.
I had a lot of fun doing this work and to prove it, I made some images with a different style than the commercial, but this is my look.










Architectural visualization for real state
Contact : contato@mazurrendering.com.br
Phone: (+1) 438 773 3043
We have the power to interfere with how we're perceived.


